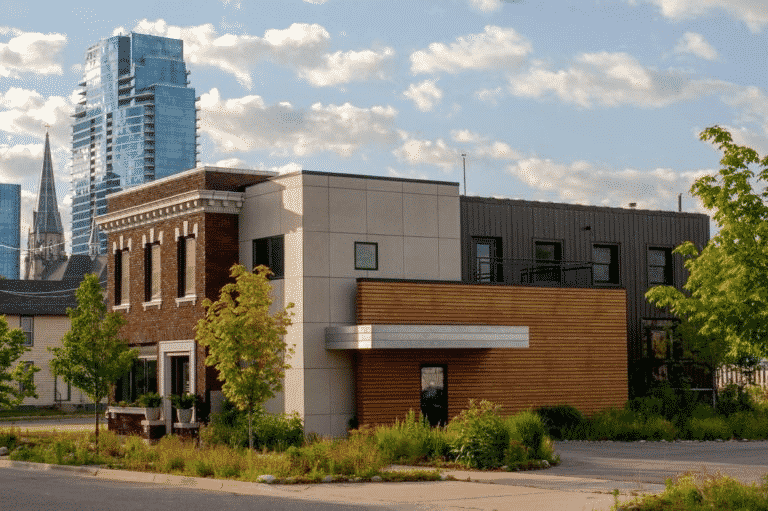
Most Important Green Buildings in West Michigan
March 1, 2021
This project works to highlight companies who are incorporating sustainability-focused initiatives into their building or renovation processes. All of these buildings received a LEED certification, meaning these buildings met specific criteria around their sustainability-focused efforts.

502 SECOND STREET – CATALYST PARTNERS
502 Second St NW, Grand Rapids, MI 49504
The 502 Second Street building is a double LEED Platinum building. It was originally constructed in 1917 to house the offices for the Watson Higgins Milling Company. This building catalyzes sustainable and restorative development in the area. The renovation of the nearly 4,000 square foot LEED Platinum building enables the repurposed building to use 60 percent less energy than a typical office building, 45% less water than the expected baseline, uses a typical market rate of $125 per gross square foot, has zero stormwater discharge, and provides a native landscape habitat for a wide variety of birds and insects.
This building also includes other sustainability improvements focused on electricity needs, ventilation, and heating/cooling. Following the completion of construction, a garden was added in a neighboring parcel to grow to produce for the occupants of the building and to share with the immediate neighbors. Compared to all other LEED NC v2.2 certifications, this building holds the highest score of any project using that system: 66 of 69 possible points.
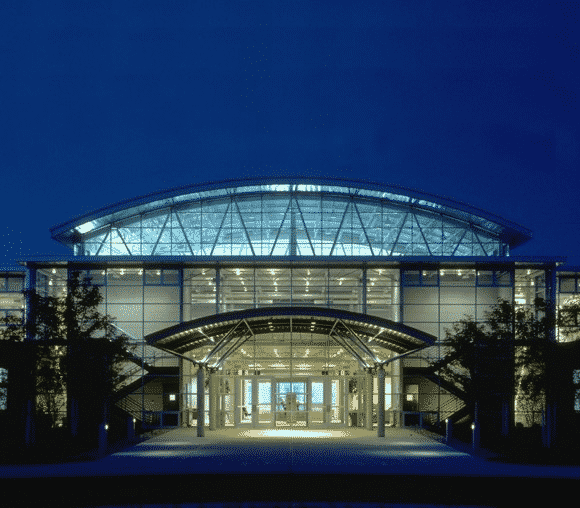
HERMAN MILLER GREENHOUSE – HERMAN MILLER
10201 Adams St, Holland, MI 49423 | Designed by William McDonough
The Herman Miller Greenhouse was designed by New York architect William McDonough. This 295,000 square foot building was built in Holland, Michigan in 1995. The facility’s design qualities – such as storm-water management, air-filtering systems, and 66 skylights – helped set the standards for the U.S. Green Building Council LEED Certification. The sustainable strategy for the greenhouse was made to reflect the company’s character.
Herman Miller recovered finances, as well as doubled its productivity in the first five years, because of the increased productivity and practical efforts that came from this building. This project is considered “ahead of its time”, as it has been awarded with numerous prizes and recognitions for its sustainable architecture.
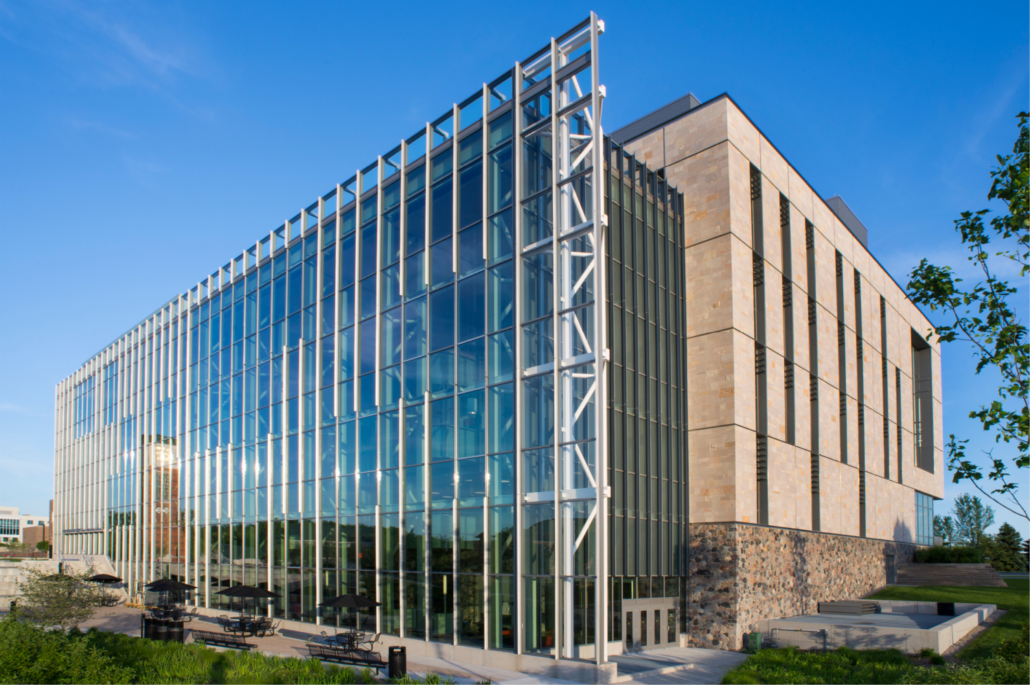
MARY IDEMA PEW LIBRARY – GRAND VALLEY STATE UNIVERSITY
10582 S Campus Dr, Allendale, MI 49401 | Designed by SHW Group/STANTEC
Grand Valley State University’s 154,000 square foot Mary Idema Pew Library, located on their Allendale campus, achieved LEED Platinum certification in fall of 2014. This facility was the 18th LEED certified building and the first to be awarded LEED Platinum for GVSU. It is also the first LEED Platinum library in the state of Michigan. The facility demonstrates the university’s commitment to sustainable progress through innovative design and construction. The library incorporates a multitude of energy management and green practices beyond a typical library facility.
Energy efficient features of the building include underfloor air distribution, energy efficient envelope, a heat recovery system, low-flow water fixtures, a rainwater fed irrigation system, and use of local building materials. Other intelligent design features include CO2 sensors throughout the building that detect the presence of people and adjust ventilation accordingly, and occupancy sensors that manage light fixtures and electrical outlets.
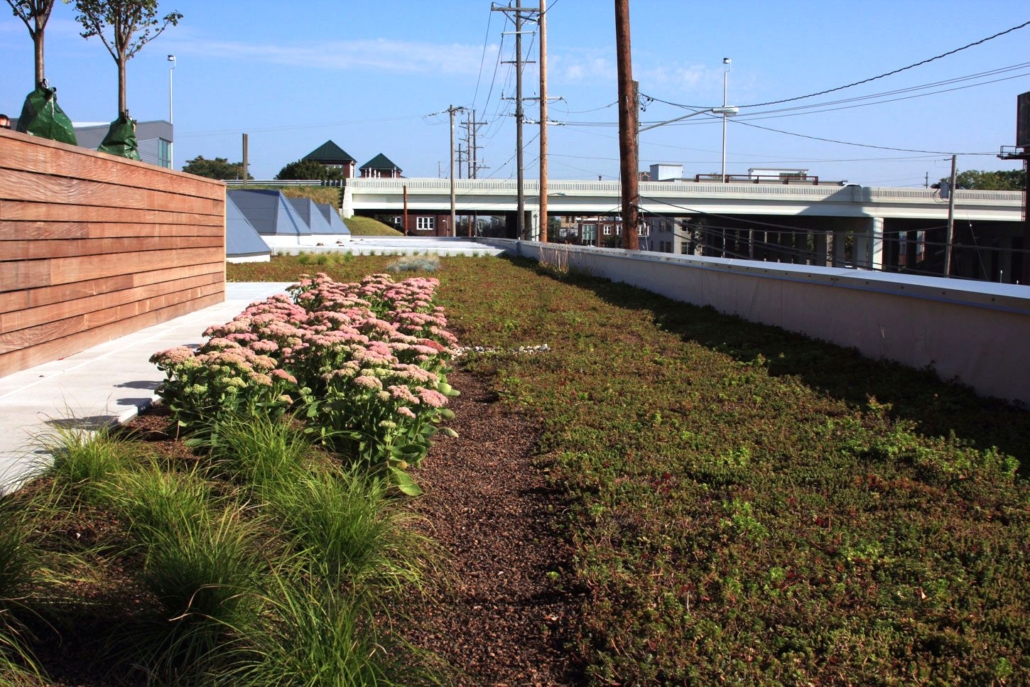
ROCKFORD CONSTRUCTION HEADQUARTERS – ROCKFORD CONSTRUCTION
601 First St NW, Grand Rapids, MI 49504 | Designed by Advanced Green Architecture & Advanced Green Roof
The Rockford Construction Headquarters Building green roof project was part of renovations by Rockford Construction to create a LEED-certified building for its new office at 601 First Street. The 35,000 square foot facility is 95% recycled and includes an outdoor courtyard with a Grand Rapids themed mural painted by local graffiti artist George Eberhardt, as well as a green roofing system. About 1,375 tons of contaminated soil from the former industrial painting facility were removed and sent to a disposal facility as part of the cleanup phase. The facility also features rooftop skylights that include monitors that gauge the amount of artificial light needed to supplement the daylight in the offices.
Low-flow showers, faucets, water closets, and urinals were implemented to reduce water consumption by 38 percent. About 5,000 square feet of wood paneling on the walls was created by harvesting ash trees that were afflicted with the emerald ash borer in the city of Grand Rapids. Beyond that, offices are equipped with occupancy sensors that automatically turn lights on when someone enters the room and turns them off when the room is vacant.
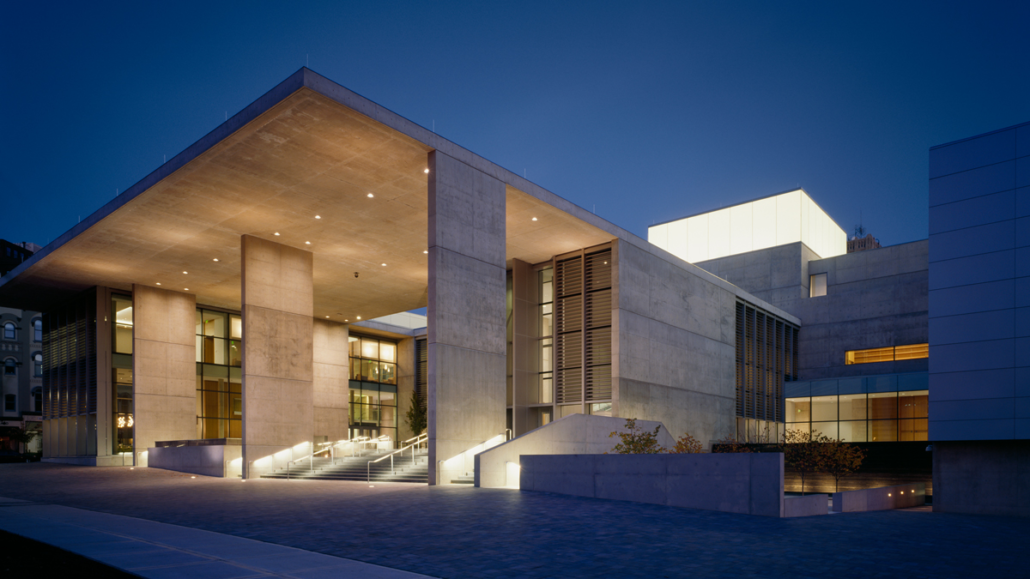
GRAND RAPIDS ART MUSEUM – GRAM
01 Monroe Center St NW, Grand Rapids, MI 49503 | Designed by Kulapat Yantrasast of wHY Architecture
The Grand Rapids Art Museum is the world’s first LEED Gold certified art museum. The 125,000 square foot building is a cultural beacon and a civic anchor in downtown Grand Rapids that illustrates the congruence of art and sustainability. The building was constructed with local materials like sand, recycled paper, and fiber insulation, and corn-based plastic carpeting. Its heating, cooling, and lighting systems use thirty percent less energy than traditional systems. The museum composts, recycles, and limits landfill use.
Climate is controlled by excellent insulation and building materials (20% of which are recycled) and a high-efficiency HVAC that features an “energy recovery wheel” system. The structure is also designed to receive 70% of its light from natural sources, and water-efficient fixtures complement an on-site rain and greywater reuse system that reduces water consumption by 20%. This adds up to a structure that is clean, conscionable, and suffused with light – a perfect environment for artistic appreciation.
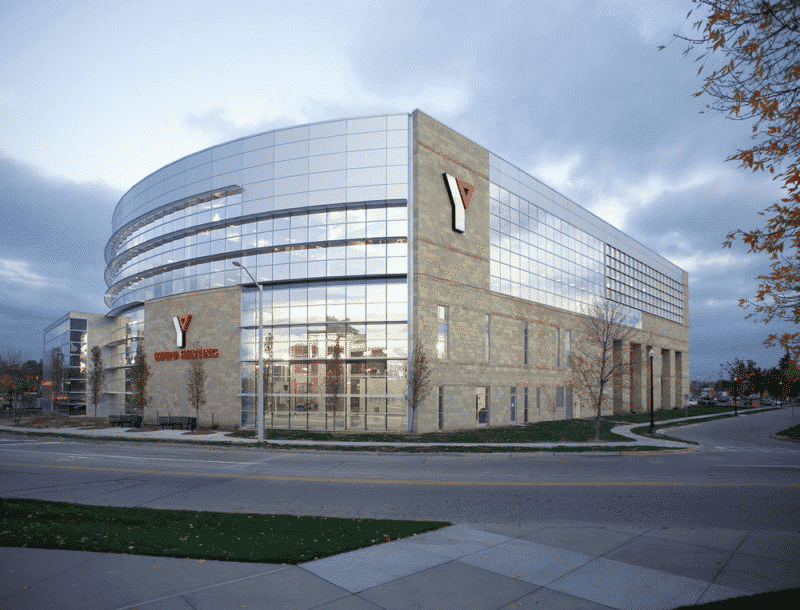
DAVID D. HUNTING YMCA – GRYMCA
475 Lake Michigan Dr. NW, Grand Rapids, MI 49504 | Designed by Integrated Architecture
The David D. Hunting YMCA in Grand Rapids is the world’s first LEED-certified YMCA. At 159,000 square feet, the $30 million building is one of the largest urban YMCA’s anywhere. Notable features of the YMCA include the fact that 89% of the structure is composed of materials normally diverted to landfills, there are glass curtain walls that support passive solar energy strategies to 91% of the building, the building uses nearly 41% less water than comparatively sized, non-energy efficient buildings, and the use of low- and no-volatile organic compounds paints and flooring contributes to healthy indoor air.
Also, the facility is designed to conserve energy by using a variety of innovative methods, including roof-mounted photovoltaic solar cells that generate up to 18,000 watts of electricity on a sunny day, low-E glass that reflects the sun’s heat inside in the winter and outside in the summer, and heat exchangers that capture residual heat generated by a high-efficiency pool dehumidification system.
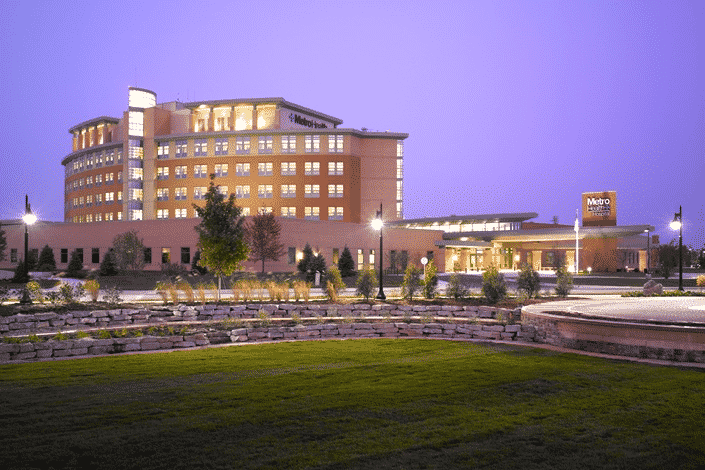
WYOMING, MI METRO HEALTH HOSPITAL – METRO HEALTH
5900 Byron Center Ave SW, Wyoming, MI 49519
The Metro Health Hospital in Wyoming, Michigan is the first full-service hospital in Michigan, and one of only a handful in the nation, to achieve LEED Certification by the U.S. Green Building Council. Even more impressive – every building in Metro Health Village is LEED-certified.
Metro Health Hospital utilizes several green building strategies. These include a 48,500-square-foot green roof that minimizes stormwater runoff, improves air quality and insulation, reduces peak temperatures, and provides visually pleasing scenery. This also includes rain gardens that filter pollutants from stormwater runoff, eco-friendly fixtures, including waterless urinals and low-flow faucets, conserve water, recycled building materials, and wood certified by the Forest Stewardship Council, motion-sensitive lights conserve energy, and eco-friendly paints and interior furnishings improve indoor air quality.
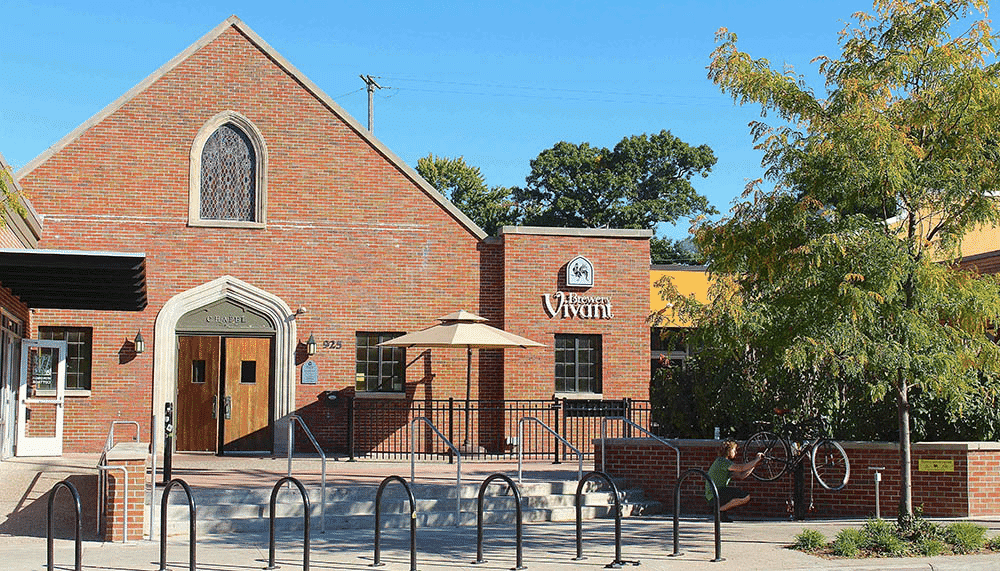
BREWERY VIVANT PRODUCTION BREWERY – BREWERY VIVANT
925 Cherry St SE, Grand Rapids, MI 49506 | Designed by Locus Development
Brewery Vivant was awarded the first-ever LEED certification (LEED Silver) for a production brewery in the United States in 2012. Brewery Vivant is housed in an 80+-year-old renovated building sitting in the heart of the East Hills neighborhood and has immeasurable character. Known as the first LEED – or Leadership in Energy and Environmental Design – microbrewery in the world, Brewery Vivant incorporated many things to help us reduce, reuse, and recycle.
Some of the things Brewery Vivant have incorporated include high-efficiency heating/cooling units with CO2 sensors that resulted in an energy savings of 7% over ASHRAE 90.1-2007 and a giant cistern where all rainwater runoff is recaptured and slowly released into the ground to reduce the pressure on the city’s wastewater treatment plant. Brewery Vivant also uses no potable water to irrigate all of our landscaping around the building and within the beer garden. Their toilets are also all low flow with waterless urinals, resulting in an annual water savings of nearly 50,000 gallons of potable water.
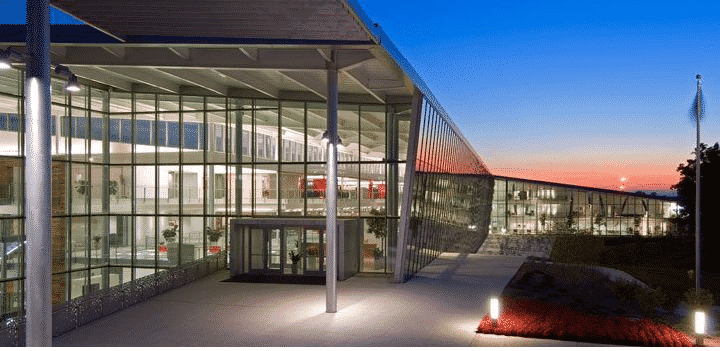
ONE HAWORTH CENTER – HAWORTH
1 Haworth Center, Holland, MI 49423 | Designed by Perkins & Will
The One Haworth Center (OHC) renovation was carefully designed to enhance the health and well-being of members and visitors while supporting Haworth’s sustainability objectives to achieve LEED® certification and recycle or repurpose building materials. It aimed to improve indoor air quality, reduce water use, reduce waste, conserve natural resources, and protect existing ecosystems and biodiversity, all while reducing operating costs.
Haworth’s approach allowed for an in-house design team to combine workplace research and knowledge with insights from designers and engineers around the world. A few of Haworth’s sustainability considerations include 22% of manufacturers and suppliers were located within a 500-mile radius, cutting down on transportation emissions, 70% of the previous lawn or landscape area was restored to native or adaptive species, and 75 gallons of hydraulic fluid from the existing elevators were drained, treated, and reused in the new elevators. Also, concrete waste dust from Haworth manufacturing and all of the waste window glass from the old building—materials from two waste streams—were converted into more than 8,000 concrete blocks, which were used in the renovation construction.
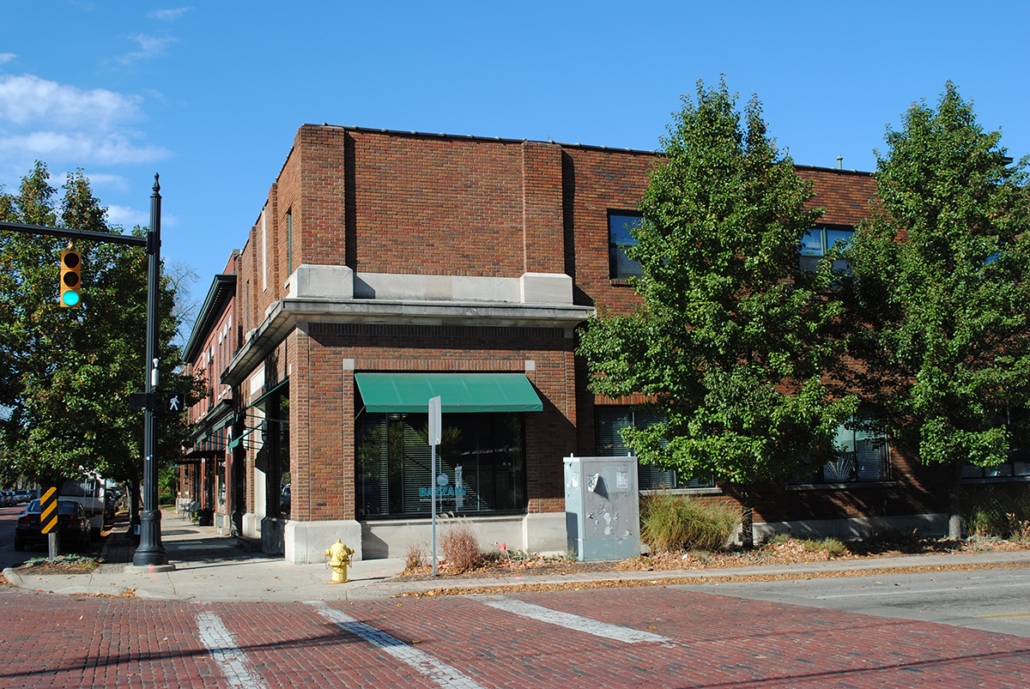
HELMUS BUILDING – BAZZANI ASSOCIATES HEADQUARTERS
959 Wealthy St SE # 1, Grand Rapids, MI 49506
The Helmus renovation project is a historic rehabilitation that salvaged 100% of the original shell, as well as more than 50% of the non-shell materials. This super-insulated and super-efficient building pays dividends in many ways including the utility and water bills are significantly lower than comparables and the improved insulation of the building envelope has enabled Bazzani to downsize the HVAC systems, reducing construction costs as well as future replacement costs.
Sustainable materials – including low-VOC paints, recycled carpeting, and recycled content ceiling pads – were used throughout the renovation. Most importantly, the renovation of the Helmus Building sparked the revitalization of the surrounding community.
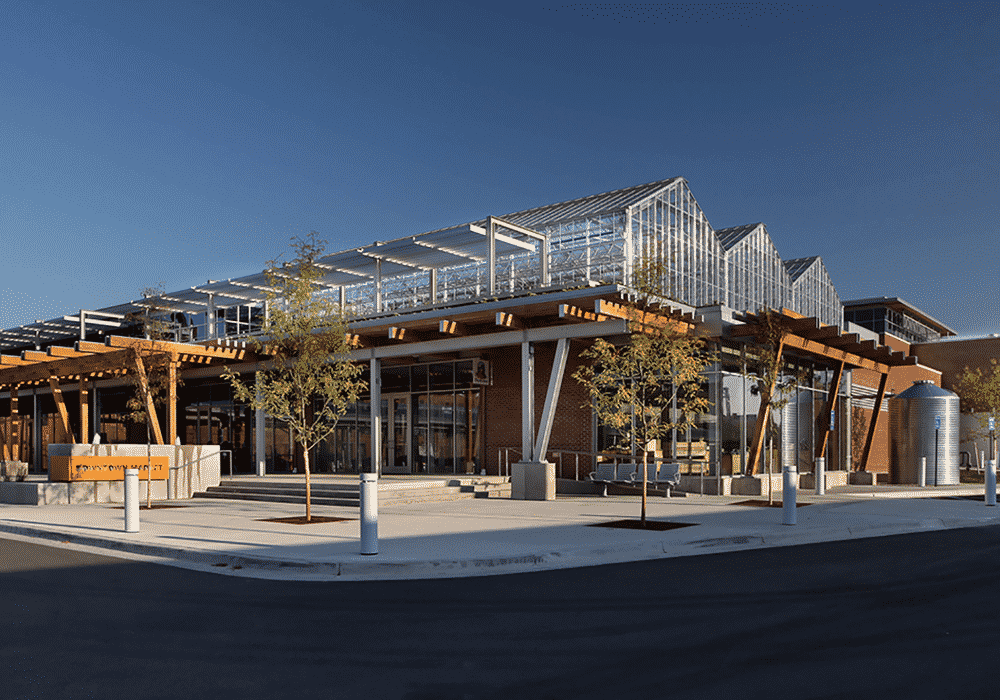
DOWNTOWN URBAN MARKET – DOWNTOWN MARKET GR
435 Ionia Ave SW, Grand Rapids, MI 49503 | Designed by Hugh A. Boyd Architects
The Grand Rapids Downtown Market is one of the first urban markets in the country to receive this prestigious certification. It is also the first project in the country to receive USGBC’s Urban Agriculture credit (SSpc82), which gives a point during the certification process to projects that improve human health and well-being, community involvement, and education on food production. This space was designed by Hugh A. Boyd Architects and Progressive AE and built by Pioneer Construction.
The building incorporates energy-efficient features into its design including a 4,000-gallon rainwater harvesting tank providing irrigation for the greenhouse, rain gardens, and green roofs contributing to on-site stormwater management, and fifty geothermal wells around the property are part of a heat pump system supplying two-thirds of the heating and cooling needs. The building’s LED lighting is 90% more efficient than halogen lighting and the energy-efficient walls, roofs and windows reduce demands on heating and AC.
